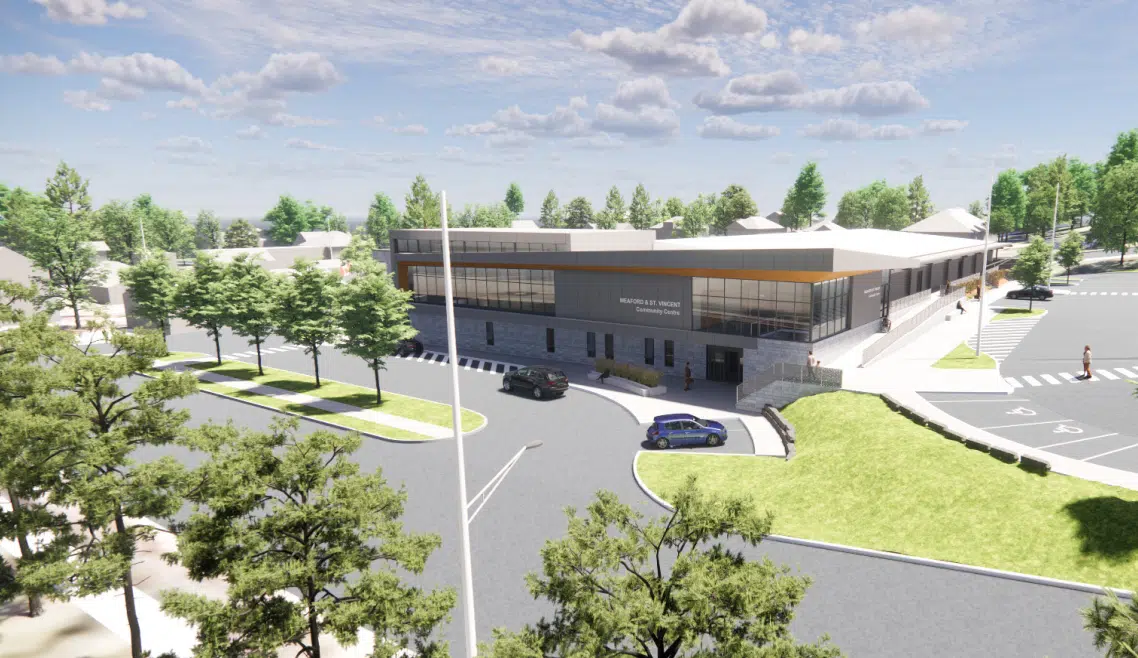Three conceptual designs for an update to the Meaford and St. Vincent Community Centre have been shared with Meaford councillors.
During a committee of the whole meeting on April 11, a report from Director of Community Services Matt Smith was received for information purposes before future discussion about the facility in early 2023.
The report says the 37,000 square foot facility was constructed in 1977 and was designed to provide seasonal ice surface and year-round community space.
The Meaford and St. Vincent Community Centre plays home to a number of major users, including: the Knights of Meaford Jr. A Hockey Club, Georgian Shores Minor Hockey, and the Meaford Figure Skating Club. While its community hall hosts a variety of activities like wedding receptions, meeting space, craft shows, large dinners, and recreational programs.
In 2021, Meaford retained an architectural consultant to provide three conceptual designs to address Accessibility for Ontarians with Disabilities Act (AODA) issues, facility related challenges and lifecycle upgrades.
Some of these issues include: undersized dressing rooms, narrow corridors and limited storage space. Some of the major infrastructure components of the facility are also nearing the end of their useful life, and will need to be replaced within the next 10 years.
The report says the designs were to provide creative ideas as well as possibilities for an expansion which could be reasonably constructed, while also having a minimal impact on the parking area.
In early 2021, Meaford put out a request for proposals for a feasibility study. The study consisted of a review of the existing building, site analysis, existing background information, stake holder consultation, addressing core challenges, providing conceptual designs and floor plans, as well as providing a “D” level costing for the final report.
The municipality retained Lennox Architects Limited for the project, who conducted stakeholder consultations.
Following the consultation, Lennox put together floor plans with the goal of resolving the issues identified by stakeholders, meeting legislated requirements, and replacing the aging infrastructure.
Three separate floor plan options were provided by Lennox for consideration, with each consisting of their own pros and cons summary.
Option one, costing $10.4 million, attempted to isolate all the work to the dressing rooms in the current location. The report says while a cost estimate was provided, the results did not greatly improve the building’s deficiencies. The concept was not developed further.
Option two, costing $11.1 million, proposed an expansion to the facility, with the majority of the new construction directed to the front entrance of the facility. The report says this option relocates most of the current rooms into the community centre, and would build a new community space on the second floor addition.
The third option, costing $11.8 million, would have the majority of the construction on the west side of building. The report says this would address the water penetration on the west side of the facility.
The report adds that at this time, staff believe it would be inappropriate to recommend the municipality drop $12 million to renovate the existing facility without a thorough long term plan for facility renovations and replacements.
Smith says, “this report is for information today, but it is also not saying that we will have to do this $10-12 million project in the future, in fact it is really saying the opposite. It’s saying $12 million to fix some dressing rooms is an awful lot of money. So before we turn to something along those lines, we should really consider the much bigger picture.”
Coun. Steve Bartley says he will support the report for information purposes only.
“Knowing this will not happen, cannot happen with what’s facing this municipality with sewage, bridges, and roads. It just cannot happen unless we get a major partner come on board, whether it be the provincial or federal government, or maybe some other companies around. So for information purposes only I will be glad to accept this, knowing this can’t go through, we will have to make due,” says Bartley.
“This is good information for council to have as a foundation as we go forward to look at our facilities overall and I agree, we will need partnerships and grants and fundraising and everything that goes with it to make anything of this nature happen,” adds Deputy Mayor Shirley Keaveney.
In the next 12 to 18 months, staff will be bringing more details on a number of facilities including the Blue Dolphin Pool, the Facility Rationalization Study, and administration offices. The report says with this information and the planned upgrade to the Recreation Master Plan, this will allow council to make a holistic, long-term decision to the future of all municipal facilities.






